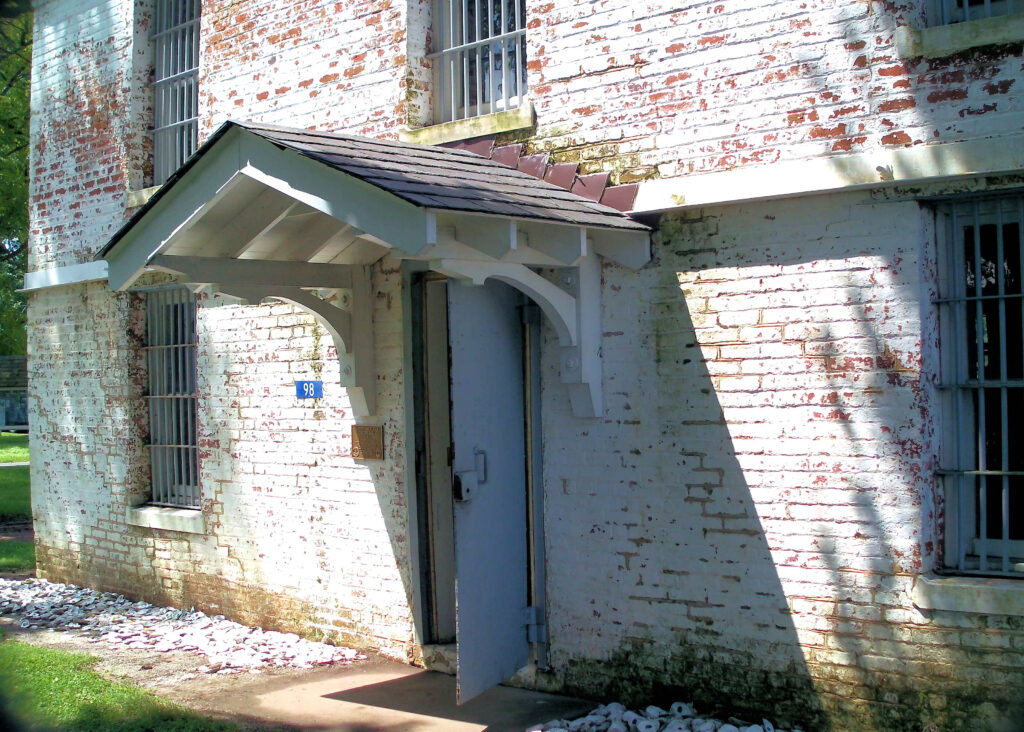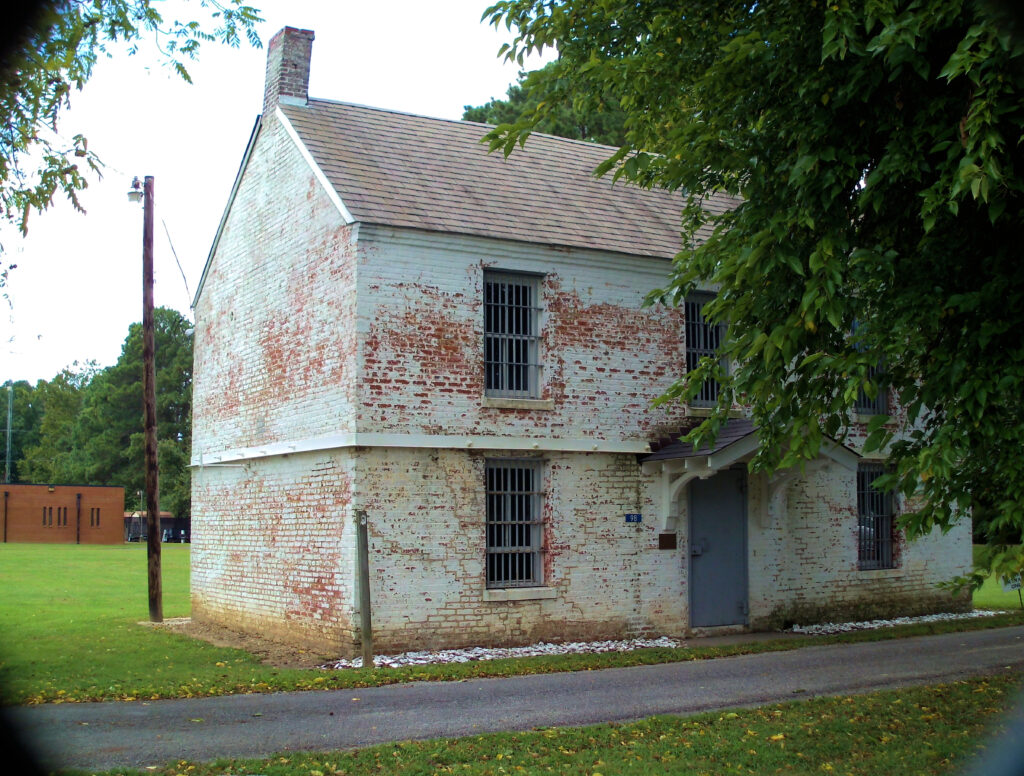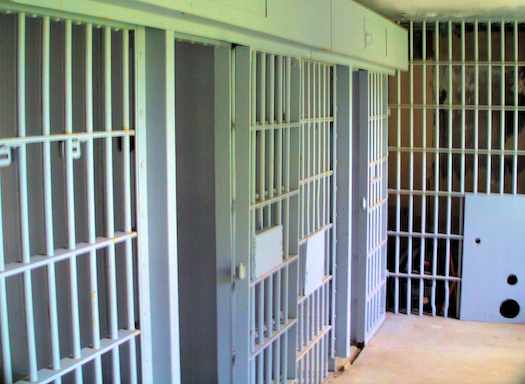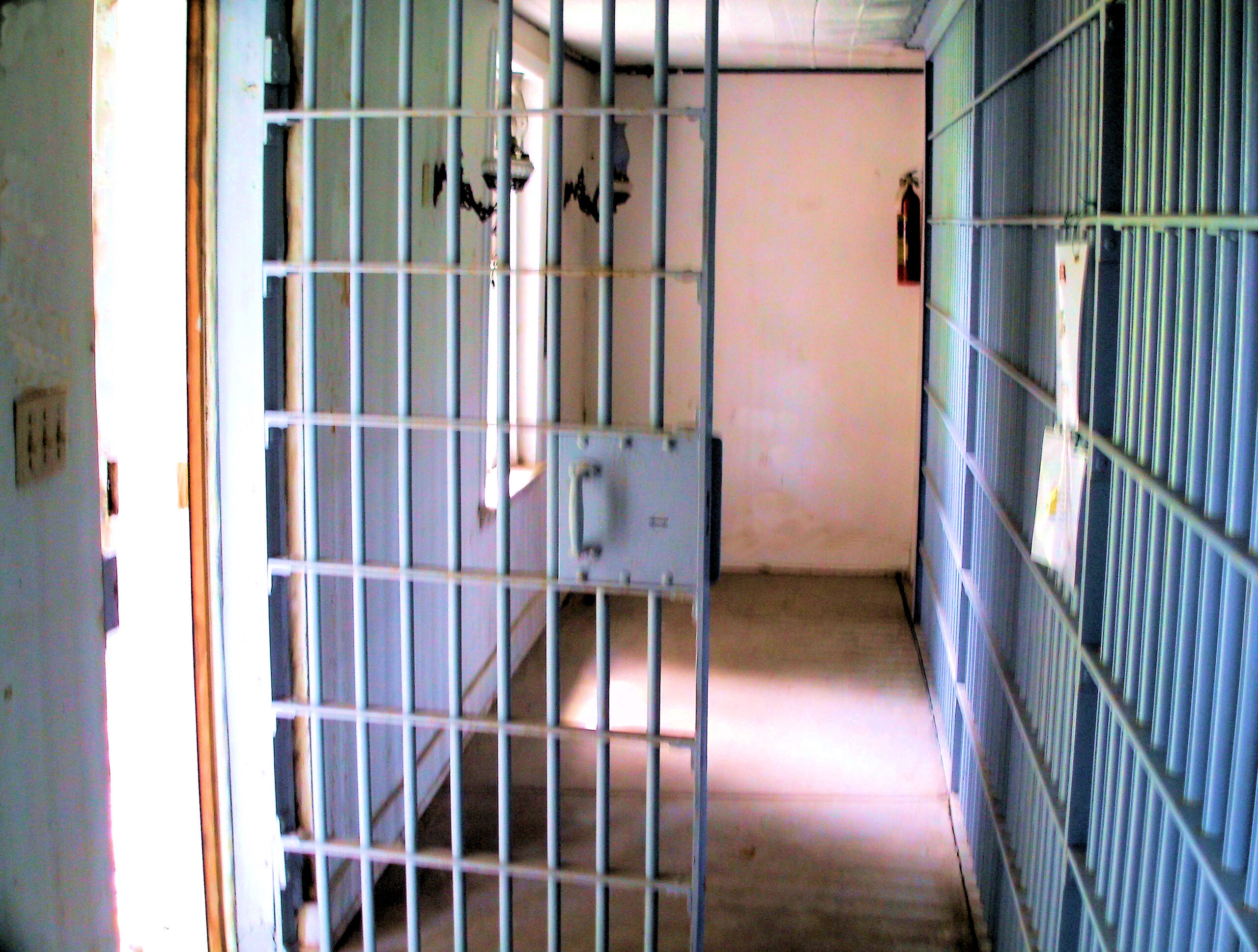The Old Jail
The Old Jail after its first restoration was completed by NCHS in 1967.


The Old Jail as it appears at this time. NCHS completed the most recent renovations between 2007 and 2008. As with all ancient structures, there is more work to be done.
Prior to the Civil War, virtually all of Virginia’s 148 counties (at that time) had their own county jails. In the 17th and 18th centuries, most of these were made of wood and typically lasted only one or two decades before having to be rebuilt. In the first half of the 19th century, however, most Virginia counties began building their jails with brick or stone walls. These were often two-story structures with a central hall, winder stair, and a large room on either side of each hall and were intended for a wide range of prisoners.
Those imprisoned included (1) farmers or businessmen who had seriously fallen behind on paying their debts (hence “debtors’ prison”); (2) accused felons (violent prisoners would be locked in a “cage” in one of the rooms); (3) others locked up for short periods for various misdemeanors; and (4) individuals judged by the local authorities to be insane, awaiting their transfer to the asylum in Williamsburg. All would be placed in the same small building!
Although Northumberland County was formally established in 1648, a permanent location for its county seat was not selected until 1679, and John Hughlett was hired by the county to construct a courthouse and jail (in 1681) in what today is known as Heathsville. The present Old Jail in Northumberland, pictured here, was the successor to a long line of makeshift prisons (see above), and was built—35 ½ feet long and 20 ½ feet deep—in 1839. It evidently “was more or less” hollowed out by a fire in 1843, however, and the next year it was rebuilt.

The first-floor cell block comprises three cells, each designed to accommodate four prisoners. The second-floor accommodations are identical. This picture shows the first-floor corridor on the west side of the jail.

The only entry to the jail is to the left in this picture, on the east side of the building. The cells are shown to the right. The steel cell structures were installed in 1918 and are present on both floors.
Until 1918, the Old Jail had the basic center-hall plan mentioned earlier. In that year, however, a “state of the art” steel cellblock was installed that ran down the length of the jail. Although seldom full, the two-story cellblock could hold 24 prisoners, who were meant to sleep in hammocks.
In the early 1900s, correctional system reformers, concerned about possible overcrowding and unsanitary conditions, began to push for the closing of the county jails, and finally, in 1958 the Northumberland County jail was closed, and its inhabitants moved elsewhere. Significantly, on the eve of its closure, the Northumberland prison was the third oldest county jail in the Commonwealth of Virginia still used for incarceration.
In 1963, as the county’s board of supervisors weighed tearing down the Old Jail, a group of local residents, led by the late Dr. J. Motley Booker, persuaded them to entrust the care of the structure to a group that would soon create the Northumberland County Historical Society. Indeed, for the first decade or more of its existence, the Historical Society was headquartered in the Old Jail building, until the Ball Memorial Library and Museum was built next door and dedicated in 1978.
More information about the Northumberland County jail can be found in the following sources:
The Old Jail Committee, “The Renovation of the Northumberland Old Jail: An Update,” The Bulletin of the Northumberland County Historical Society 45 (2008): 68.
Thomas A. Wolf, “A History of Northumberland County’s Old Jail, 1839-1958,” The Bulletin of the Northumberland County Historical Society 46 (2009): 23.